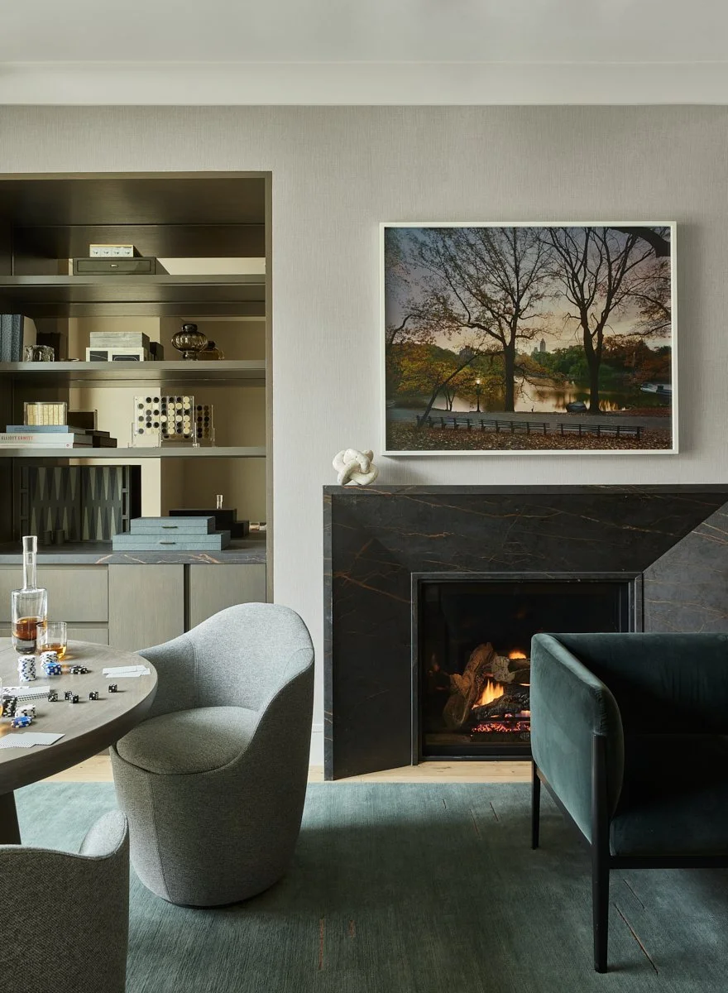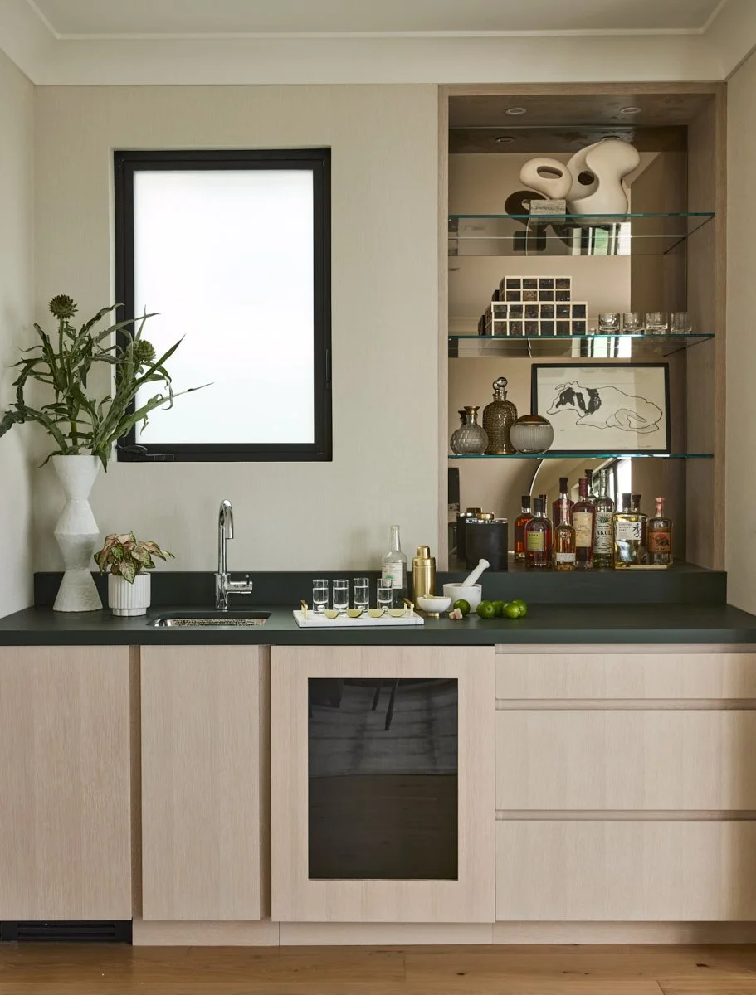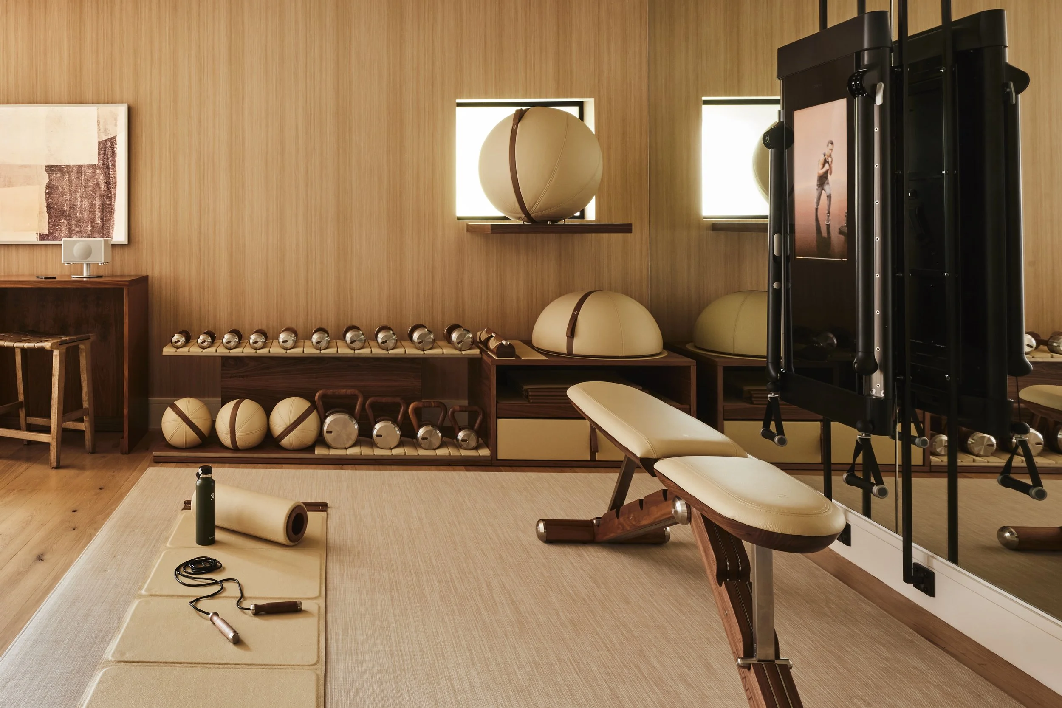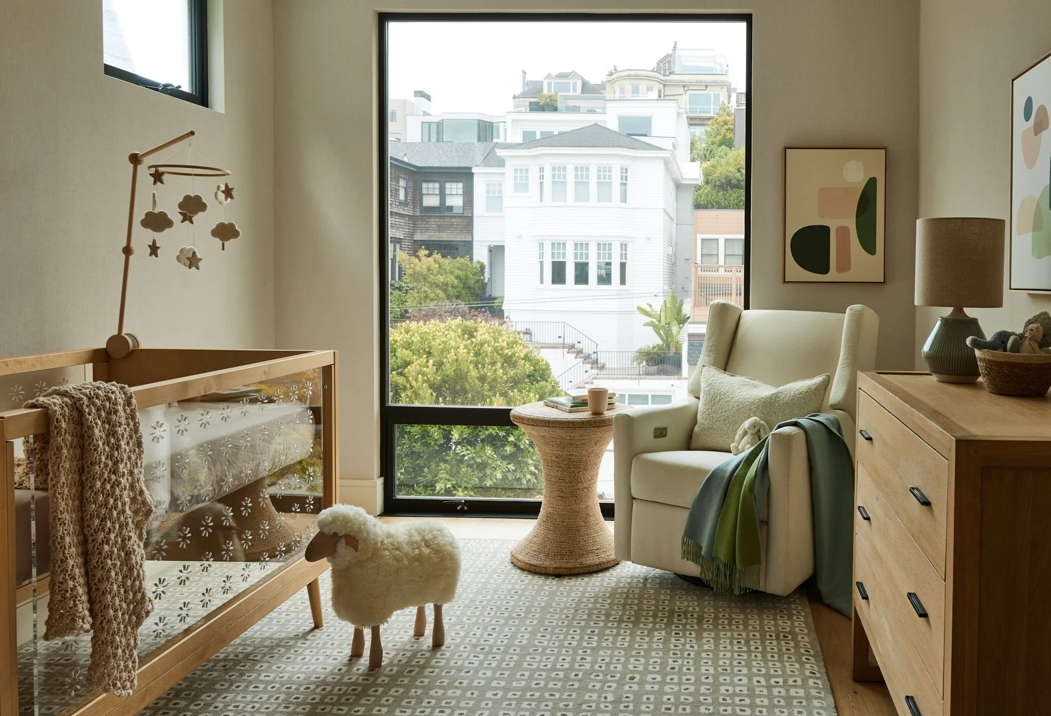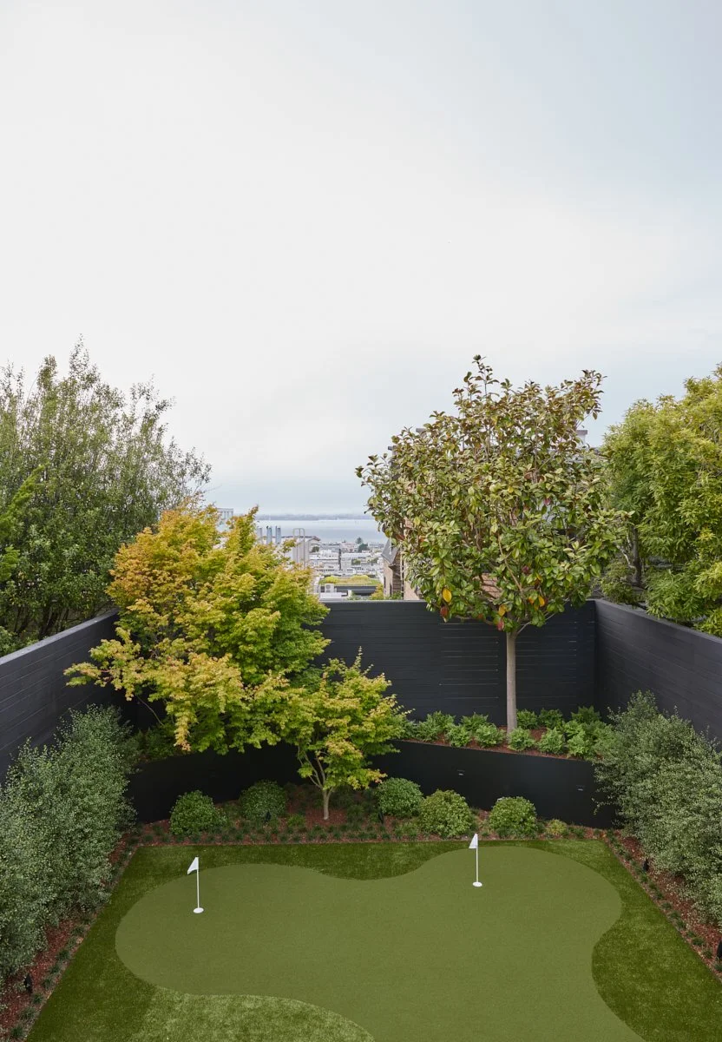Blend of Luxury and Livability for a New Beginning
We worked with a vibrant newlywed couple in their 30s for the Union Street project. Their diverse backgrounds enriched the design process. She, an educator in San Francisco, and he, a former professional athlete turned sports marketing executive, brought their unique passions and perspectives to the table.
Our mission was clear: to create an environment that harmonized their individual styles. It was an exhilarating process to artfully blend their personalities and aspirations, resulting in a space that authentically reflects their united path as a couple.
The spacious home extends four stories in San Francisco's Marina district, offering breathtaking views of the bay, the Golden Gate Bridge, the Palace of Fine Arts, and Alcatraz. The polished exterior complements the interior design, which blends the couple's Parisian honeymoon influences into the fabric choices. Meanwhile, a treasured tequila bell from their early dating days stands as a heartwarming symbol and creates a welcoming atmosphere for every visitor.
At ballonStudio, we believe in the power of collaboration. Each project we undertake is a close partnership with our clients, builders, craftsmen, architects, and fabricators. We view every home design as a concept-driven process, where artistry, creativity and your story come together. We carefully consider the interplay of materials, shapes, light, shadow, scale, color, texture, and space to craft an atmosphere that tells YOUR UNIQUE STORY.
The clients' primary goal was to achieve an open and airy quality throughout the space, with an emphasis on bringing in more natural light. We accomplished this by removing a wall between the kitchen and the former dining room. This not only improved the flow between these areas but also flooded the first floor with ample light
This house is "beautifully bullet-proof," with durable design, able to withstand heavy traffic. Walls have wallcoverings, and built-ins and tables are stone-topped for longevity. The husband, a former baseball player, humorously called himself "a bull in a china shop." So, we chose robust materials for elegant and sturdy furniture.
In the basement, we retained the wine cellar's location but replaced the solid walls with expansive glass panels. This transformed the functional space into a showstopper, befitting our client's precious inherited family wine collection.
One of the most impressive spaces is the entirely custom home gym which elevates their fitness to an art form. This space was designed with beauty and functionality in mind, as it had to seamlessly work with the rest of the house. The couple, and new parents, needed a space to help achieve their wellness goals and wanted state of the art equipment, including a wall-sized golf simulator and a Tonal smart home gym system. The bespoke gym has built-in cabinets, sound proofing, leather workout bench, medicine balls and yoga mats: and even custom walnut-handled stainless steel weight set.
“ It is all about figuring out what’s important to my clients. This couple is passionate about home, family and health, and I wanted the gym to be a beautiful reflection of those values.””
In terms of the project's outcome, we achieved significant changes that enhanced the home's overall appeal. The house, built in 2014, possessed a modern aesthetic but lacked warmth and unique details. To address this, we focused on updating the material palette with natural textures, warm neutrals and opening up spaces. Our "California Modernism" approach incorporated leather, oak, limestone, and washed textiles, which served as a foundation for layering colorful furnishings.
Throughout the space, we paid attention to even the most subtle touches. Instead of hiding the TVs, we embraced them as design features by framing them like pieces of art. We introduced the clients to my friend and advisor Caroline Brinckerhoff, an art curator, who kick-started their interest in art collecting. She carefully selected pieces that express each client's personality, curating the images displayed on the framed TV screens.
One of the standout features of the Union Street project is the outdoor area. The back garden boasts a golf putting green set amidst a stunning landscape, featuring a large Magnolia tree and Japanese Maple trees. Creating a lush outdoor space in the city is always special, but this design takes it to another level. Upon reaching the top floor, one is immediately greeted by a stunning view of the Golden Gate Bridge reflected in a large rust steel mirror. We aptly named this space the "Sky Lounge," a dream come true for any entertainer. With its lounge area, bar, and terrace furnished with cozy heated furniture and a fire table, it offers the perfect spot to admire sunsets, watch regattas on the bay, or enjoy the Blue Angels' performances. We transformed the space by replacing a dated and sterile curved stainless-steel island with linear millwork in natural oak and bronzed glass, thereby revitalizing the entire area.
Drawing from our Founder's background in set design and architecture, we bring a distinct perspective to our work. We understand that spaces have the ability to reinforce emotional narratives and enhance overall well-being. By thoughtfully curating every element, we aim to create environments that not only please the eye but also evoke a sense of harmony and contentment for those who inhabit them.
The clients' reaction upon seeing the space for the first time was one of overwhelming joy and gratitude. They were thrilled with the unified and cohesive aesthetic, while appreciating that each room retained its unique personality and charm. As a designer, one of the greatest compliments is when clients feel immediately at ease in their new space. The Union Street project provides a beautiful and comfortable environment for the couple, balancing style, durability for entertaining, and overall comfort. It is a place they are proud to call home, waking up to its beauty each day and finding solace in its inviting atmosphere.


